

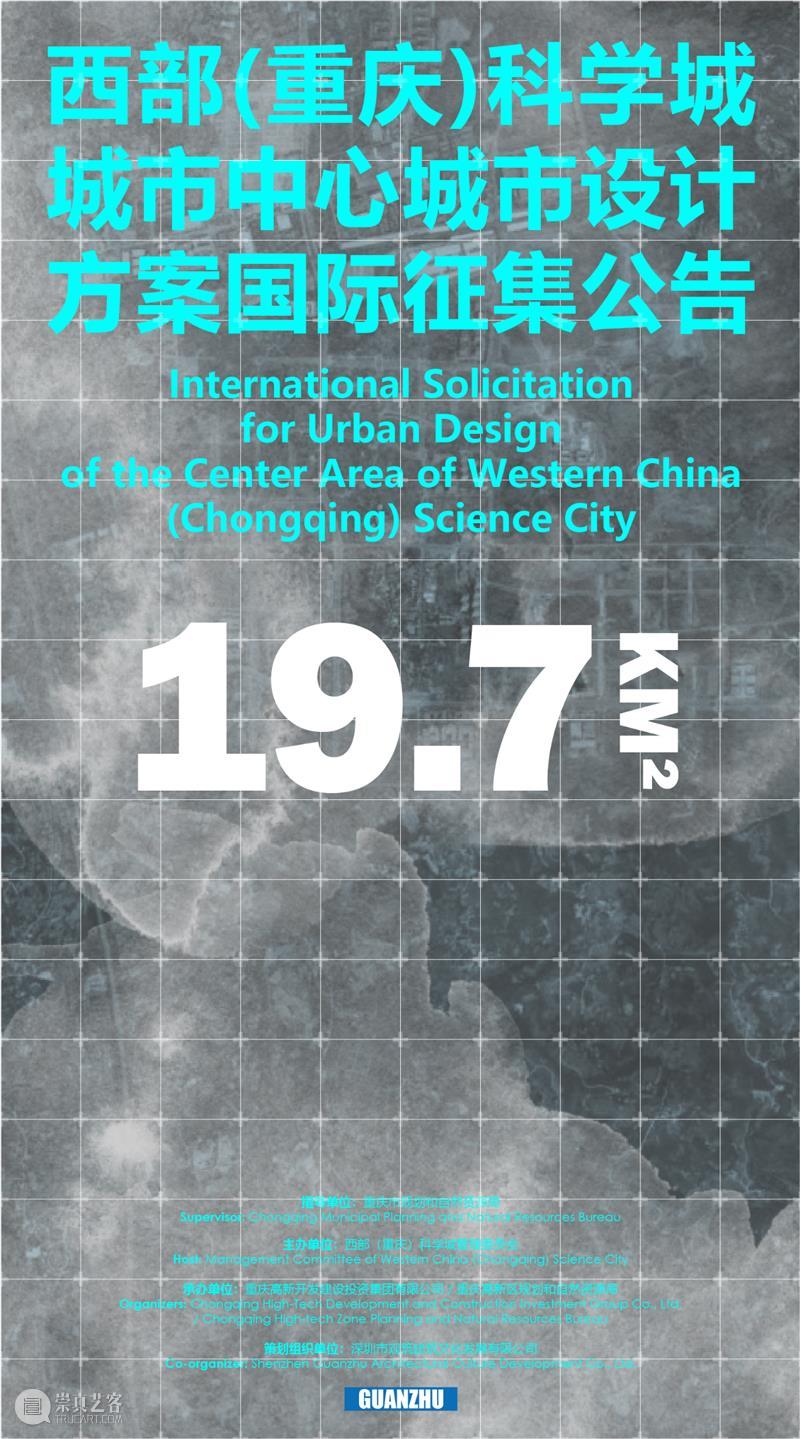
In January 2020, Xi Jinping, General Secretary of the CPC Central Committee, gave an important speech at the Sixth Session of the Central Committee for Financial and Economic Affairs, making special deployment for the construction of Chengdu-Chongqing Economic Circle and requiring the two cities to build a science city in Western China in the mode of “One City, Multiple Industrial Parks”.
为深入贯彻习近平总书记重要讲话精神,认真落实重庆市第六次党代会“深入推动创新发展,加快打造具有全国影响力的科创中心”部署,加强高能级科创平台建设,高水平建设西部(重庆)科学城,聚焦科学主题“铸魂”,面向未来发展“筑城”,联动全域创新“赋能”,推动科产城协同发展,打造“科学家的家,创业者的城”,西部(重庆)科学城管理委员会特举办西部(重庆)科学城城市中心城市设计方案国际征集。
本次征集旨在面向全球征集最具创意、最能体现西部(重庆)科学城特色、又具实操性的城市设计方案,将科学城中心建设成为面向未来的科技创新中心、高质量发展新引擎、未来城市新样板。同时考虑科学城城市中心现阶段用地特征,强化高水平精细化的空间管控,为详细规划和近期开发建设提供指引。
The solicitation aims to collect the most creative and operable urban design scheme that can best reflect the characteristics of Western China (Chongqing) Science City from all over the world. The center area of the Science City is expected to be built towards a future-oriented sci-tech innovation center, a new high-quality engine and a new model for future cities. In addition, considering the current land use of the center area of Science City, the high-level and refined spatial control should be strengthened to provide guidance for detailed planning and development and construction in the near term.
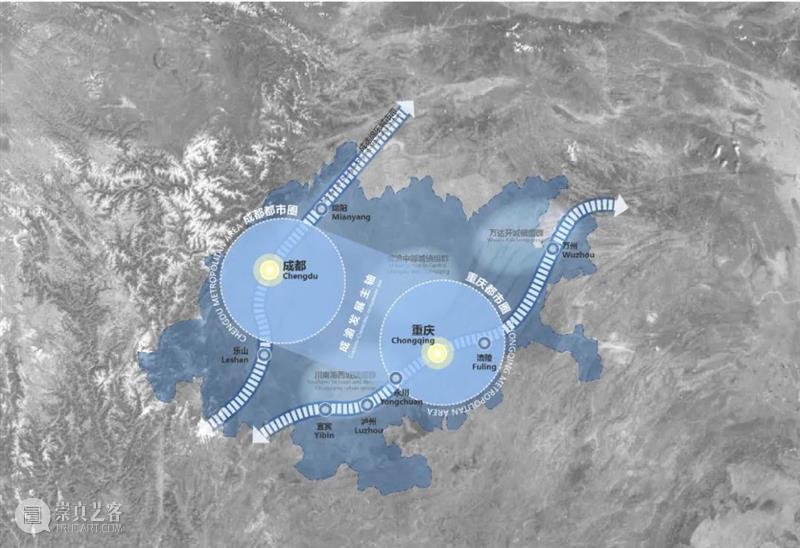
图 1 成渝双城经济圈示意图 Fig.1 Chengdu-Chongqing Economic Circle
The center area of Western China (Chongqing) Science City is the central core area of the Science City, where, under the concept of leading by the scientific and technological innovation, it will be formed into "a scientific and technological R&D center, a science communication center, a technology financial center, and a business center", to make it a poetic habitat clustering innovative elements, optimizing innovation-based ecology, and harmonious coexistence between human and nature, and a power train driving the high-quality development of the Science City.
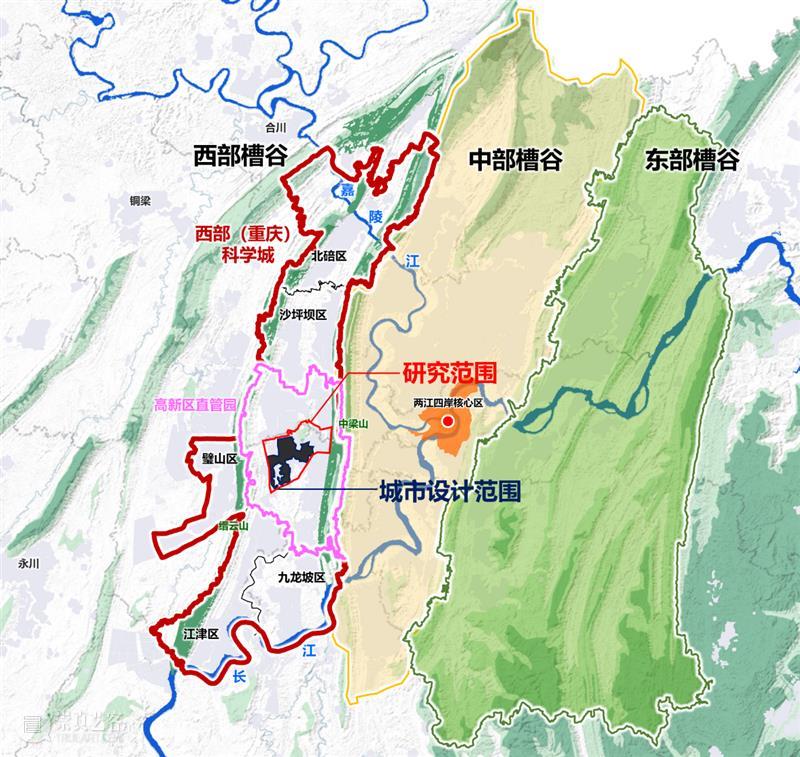
图 2 与重庆市中心城区的区位关系 Fig.2 Location relation with the central urban area of Chongqing
The center area of the Science City is located in the trough valley in the west of the central urban area of Chongqing, where it adjoins Zhongliang Mountain in the east and Jinyun Mountain in the west. The Science City blends in harmony with the landscape and green corridor in the central region, where mountains, waters, forests, crop fields, lakes and grassland are integrated into one to perfection (See Fig.2).
本次城市设计方案国际征集研究范围东至中梁山、西抵缙云山(重庆绕城高速),北拥科学公园,南临成渝高速,总面积约 56 平方公里,研究范围作为城市设计内容需考虑的区域,城市设计方案不作要求。
The research area of this international solicitation for urban design scheme ranges from Zhongliang Mountain in the east, Jinyun Mountain in the west (Chongqing Ring Expressway), Science Park in the north and Chengdu-Chongqing Expressway in the south, with a total area of about 56 square kilometers. The research area is for consideration only.
设计范围西至重庆绕城高速、北接科学公园、南临成渝高速,包含金凤城市中心、智汇客厅、金凤生态公园等,总面积约 19.7 平方公里(详见图 3)。
The design scope extends to Chongqing Ring Expressway in the west, Science Park in the north, Chengdu-Chongqing Expressway in the south, including the Jinfeng City Center, Wisdom Parlor, Jinfeng Eco-Park and so on, with a total area of 19.7 square kilometers (See Fig.3).
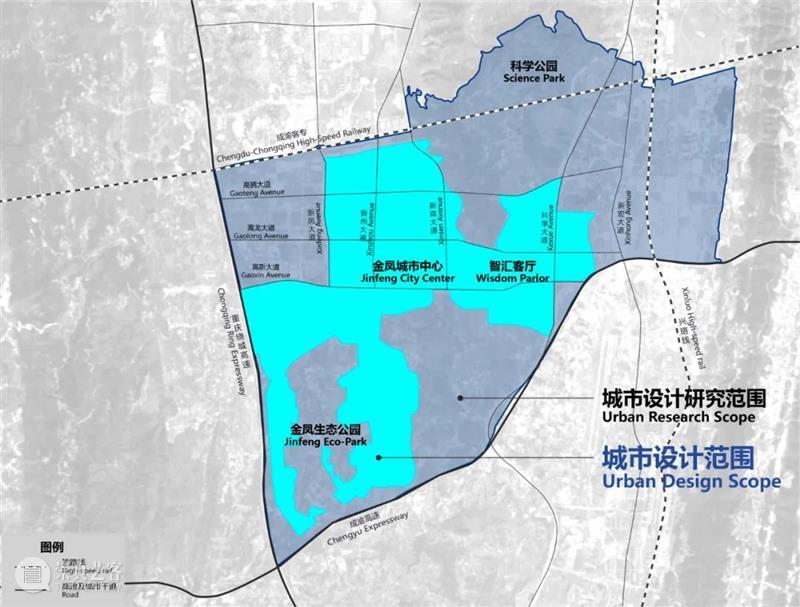
图 3 研究范围与设计范围 Fig.3 Research scope and design scope
Click the mini program below for the panorama of the center area of Western China (Chongqing) Science City (view from over the International Cooperation and Exchange Center).
The international solicitation for urban design scheme shall have overall consideration on target vision, functional zoning, spatial form, architectural style, scenario design, landscape system, public space, integrated traffic, underground space, construction sequence suggestion and so on, focusing on sci-tech R&D, scientific exchange, sci-tech finance, commercial service and other functions. The urban design shall put forward future-oriented urban design schemes with both innovative and operable features.
资格预审阶段
Schematic Design
入围团队按相关规定及设计任务书要求,提交城市设计方案成果文件(暗标)。方案评审委员会将择优选定 2 个无排序的优胜候选团队,其余 3 个团队为优秀奖获得者。
Comprehensive Review and Approval
指导单位/主办单位/承办单位及主管部门对方案评审委员会推荐的结果进行最终审定。确定本次方案征集的一等奖(1 名)、二等奖(1 名)。综合审定后的一等奖为中选方案。
The Supervisor/ Host/ Organizers and the local authority will conduct final review and approval upon the schemes recommended by the Scheme Review Committee, and will determine one First Prize Winner, one Second Prize Winner.
For each shortlisted applicant (consortium), if the deliverables are determined by the Supervisor/ Host/ Organizers as reaching the standards of the solicitation, the corresponding bonus will be paid as follows:
一等奖 1 名,将获得奖金 300 万元人民币(含税)及整合深化合同(300万元人民币,含税)。
二等奖 1 名,将获得奖金 150 万元人民币(含税)。
优秀奖 3 名,将分别获得奖金 80 万元人民币(含税)。
1 First Prize Winner, award of RMB 3,000,000 (tax inclusive), and contract for design development (RMB 3,000,000, tax inclusive).
1 Second Prize Winner, award of RMB 1,500,000 (tax inclusive).
*备注:获得一等奖的参赛申请人(联合体)将作为主要设计单位进行后续城市设计方案整合工作,须吸收各方案亮点与专家评审意见,并结合现实情况与限制性条件,形成汇聚多方智慧、面向实施操作的城市设计成果。
Note: The First Prize Winner (inlcuding consortium members) shall absorb the highlights of each design scheme and review comments from the Scheme Review Committee, and consider the practical situation and restrictive conditions to form the urban design results that gather the wisdom of various parties and are oriented to implementation.
Applicants shall be corporate enterprises or institutions legally registered at home or abroad. Two or more legal entities, parent companies, wholly-owned subsidiaries and their holding companies with the same person acting as legal representative are regarded as the same applicant who shall not apply for the same project at the same time.
Individual or team of individuals are not accepted.
There is no qualification requirement for application.
4. 接受联合体参赛,联合体成员数量不超过 3 家。联合体各方需签署具有法律效力的《联合体协议》,并明确牵头单位、各方工作内容及工作量分配等。联合体各方不得再单独或以其他名义与其他企业或机构组成其他联合体报名。
5. 考虑到新冠疫情对国际航班等的影响,国外设计单位(在中国国内无分支机构)必须与国内设计单位,组成联合体参加本次方案征集。
6. 参与本次方案征集的主要设计人员应为其所属设计单位的在册人员。项目负责人、主创设计师须由主持过同类型项目(城市中心片区的城市设计、国内外科学城规划设计等项目)的设计师担任,且须直接参与负责本项目,参与本次方案征集全过程,包括但不限于出席踏勘答疑会及方案汇报等(指导单位/主办单位/承办单位将根据疫情防控相关要求对出席方式进行适时调整)。如发现项目负责人、主创设计师与资格预审报名文件所提交人员不符,指导单位/主办单位/承办单位有权取消该团队的参赛资格。为保证设计人员对本次方案征集的背景和相关要求有准确理解,主要设计人员中应至少有一名以汉语为母语的成员。
The major design team members involved in the project should be the legit employees of respective companies. The project leader and chief architects shall have presided over similar projects (urban design of city center area, planning and design of international science city, etc.). The above-mentioned core members must be truly responsible for and involved in the project throughout the whole process of solicitation and also the follow-up period, including but not limited to site visit, Q&A session, presentations (the Supervisor/ Host/ Organizers will adjust the attendance method according to the latest epidemic prevention and control policy). The Supervisor/ Host/ Organizers reserve the right to disqualify the participant if the project leader and chief designers are found to be inconsistent with the personnel submitted in the Credit Documents. To ensure accurate understanding of the project background and relevant requirements of the solicitation, at least one of the major design team members should be native Chinese speaker.
Important Notes on Qualification
According to the solicitation rules, the First Prize Winner will be awarded the contract for design development (RMB 3 million, tax inclusive). As required by the contract procedure, if a shortlisted applicant does not have a class-A qualification in urban design or architecture industry (construction engineering), an additional (only one) consortium member with the above qualification shall be confirmed before submitting the Confirmation Letter. An updated Consortium Agreement should be submitted as well after consulting the Supervisor/ Host/ Organizers to enter the Schematic Design Stage. Shortlisted applicants (consortiums) with above design qualifications are not allowed to add or change consortium members. The original independent applicant or original leading member of the consortium must remain the leading role in the new consortium.
Email Application
参赛申请人应在北京时间 2022 年 8 月 12 日(周五)17:00前,以电子邮件形式发送盖章扫描版《征集报名函》(PDF)。递交邮箱:guanzhu_race@163.com。
Application Documents Submission
参赛申请人应于指定时间期限内,将完整的纸质版报名材料递交至指定地点。纸质版报名材料可现场递交或邮寄提交。递交截止时间为北京时间 2022 年 8 月 19 日(周五)17:00,逾期抵达的材料不予受理。
The applicant (consortium) must submit the pre-qualification application materials during the designated period before deadline. The submission deadline is UTC+8, 17:00, August 19, 2022 (Friday). Late arrival or non-conforming materials will not be accepted.
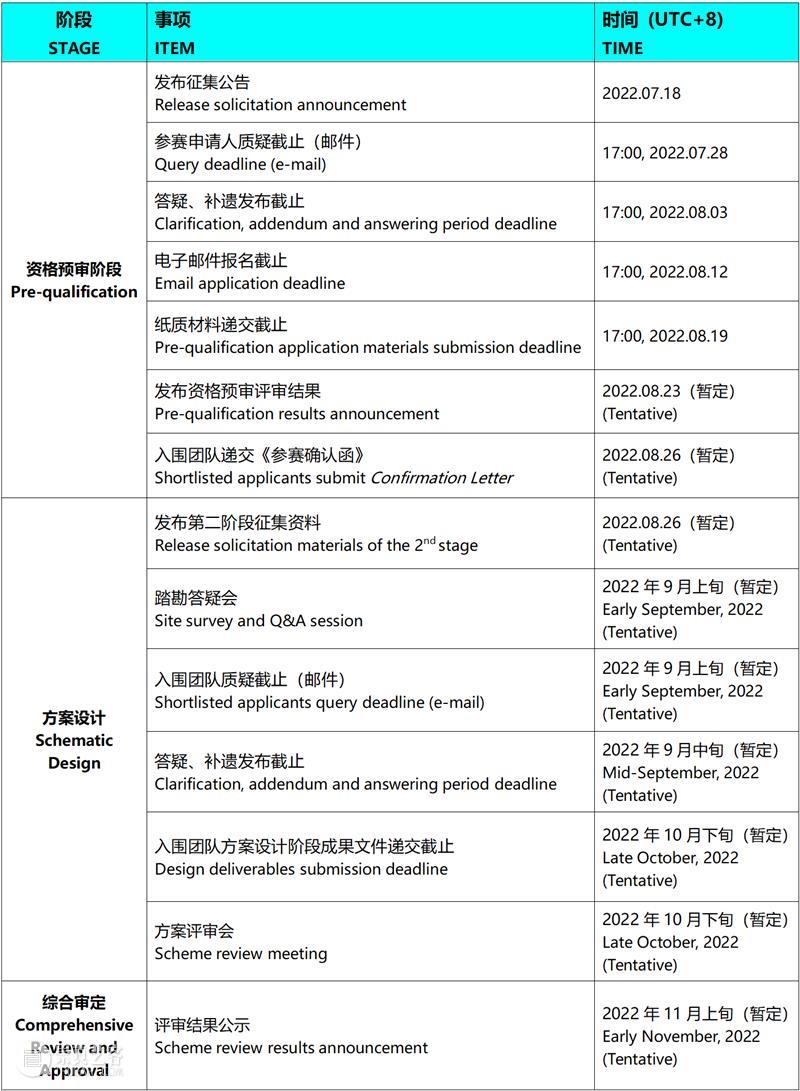
Please visit http://www.szgzjz.com or click through "read more" at the end of the article to obtain relevant documents of this solicitation, including Solicitation Document, Design Brief and attachments. The follow-up Q&A will be updated on the WeChat official account "观筑GUANZHU" and the website mentioned above. It is recommended to check out the updated documents in time.
文件下载链接
Link for downloading
Chongqing Municipal Planning and Natural Resources Bureau
主办单位 Host
西部(重庆)科学城管理委员会
Management Committee of Western China (Chongqing) Science City
承办单位 Organizers
重庆高新开发建设投资集团有限公司
重庆高新区规划和自然资源局
Chongqing High-tech Zone Planning and Natural Resources Bureau
策划组织单位 Co-organizer
深圳市观筑建筑文化发展有限公司
Shenzhen Guanzhu Architectural Culture Development Co., Ltd.
电子邮箱 E-mail:guanzhu_race@163.com
联系电话 Tel:0755-26915731
编辑:郑维丹;校对:纪中义
ArchDaily 图文排版:邵珠琦
*本文内容来自招标方
转载或任何形式的引用请联系招标方
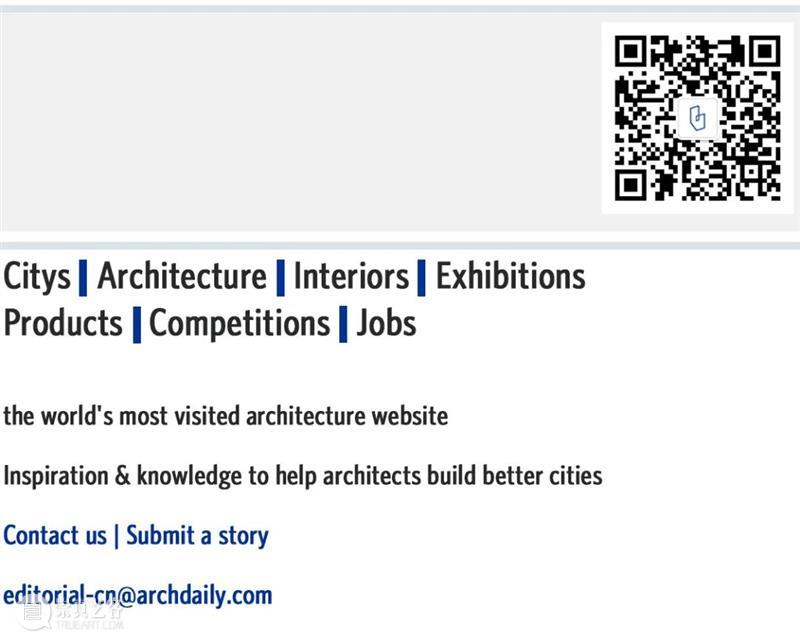
点亮“在看”和“点赞”,
将创意灵感放在第一位👇


已展示全部
更多功能等你开启...
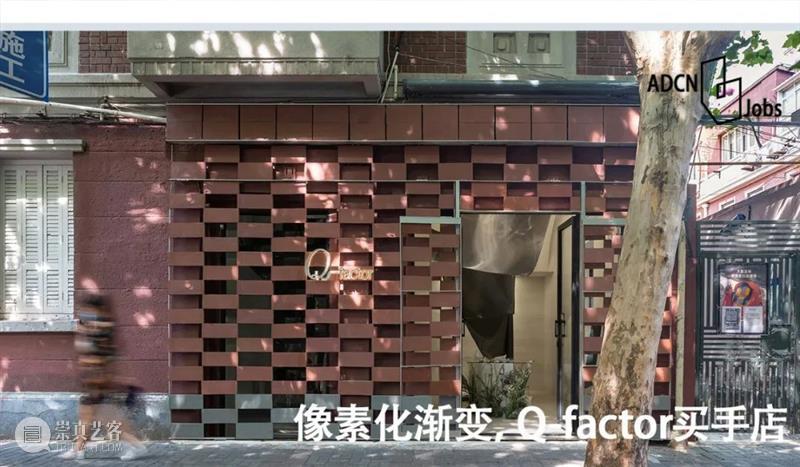



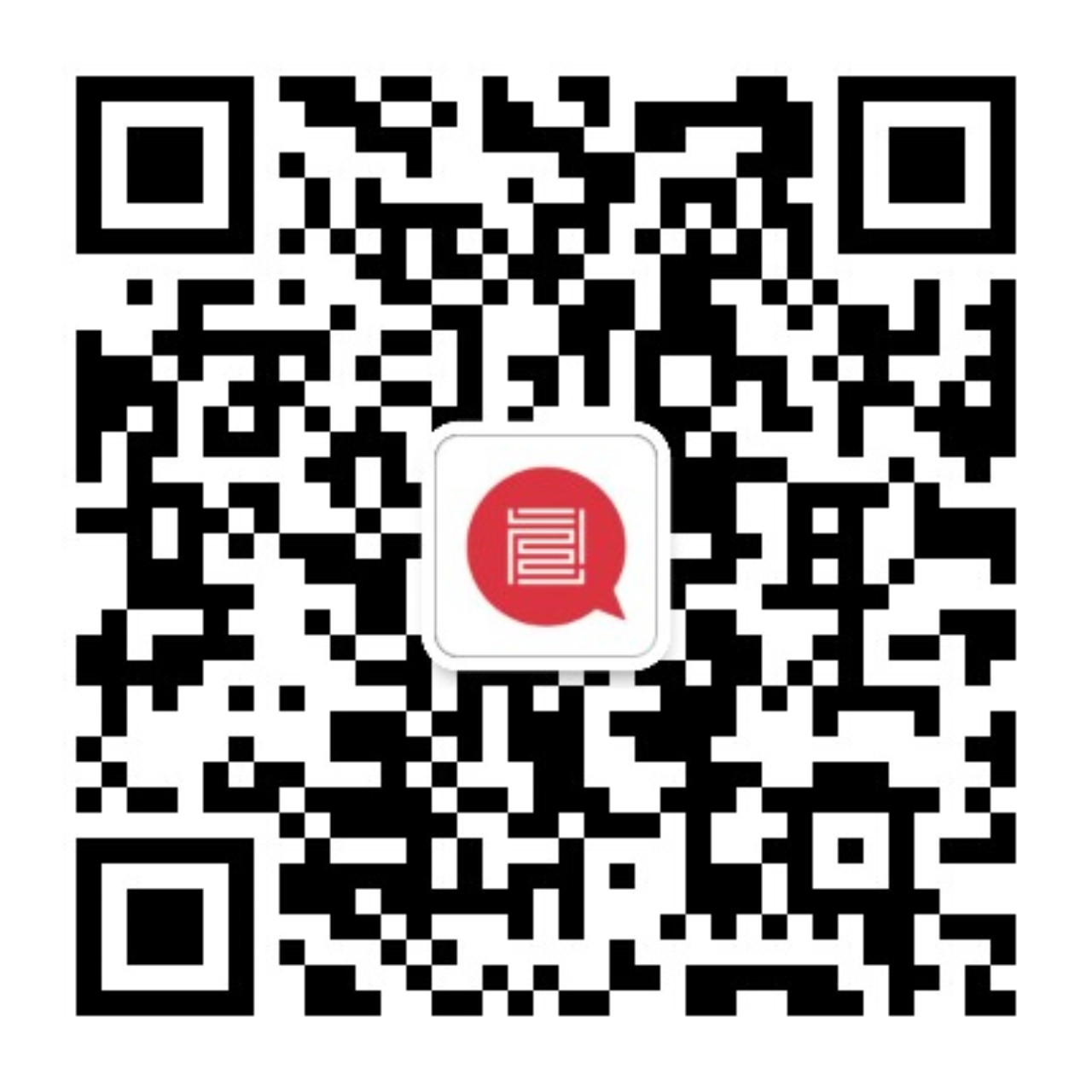

 分享
分享