
收录于话题
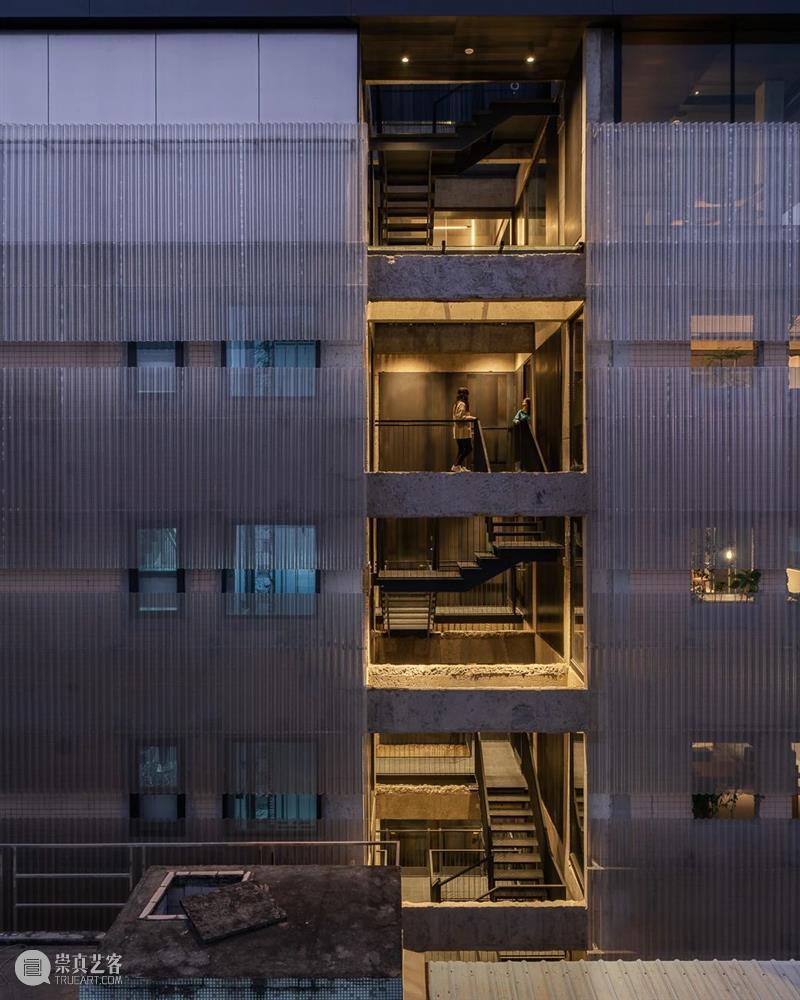
深圳南头古城有熊酒店,摄影:张超建筑摄影工作室
Nantou City Guesthouse, photo by Zhang Chao
由Azure杂志主办的AZ Awards 2024于近期公布获奖项目名单。我们荣幸宣布由如恩设计的深圳南头古城有熊酒店获得建筑设计:适应性再利用类别大奖。同时,曲江艺术博物馆扩建和集絲坊 & Woven Moonlight分别荣获建筑设计:商业和机构建筑(1000平方米以上)和室内设计:商业和机构类别人气奖。
Organized by Azure, AZ Awards 2024 recently announced the winners. We are pleased to announce that Nantou City Guesthouse has been selected as the Winner in the "Architecture: Adaptive Re-Use" category. Meanwhile, Qujiang Museum of Fine Arts Extension and Jisifang & Woven Moonlight won the People's Choice in the "Architecture: Commercial & Institutional Buildings Over 1000 SQM" and "Interiors: Commercial & Institutional" category.
深圳南头古城有熊酒店 - 建筑设计:适应性再利用,大奖
Nantou City Guesthouse - Architecture: Adaptive Re-Use, Winner
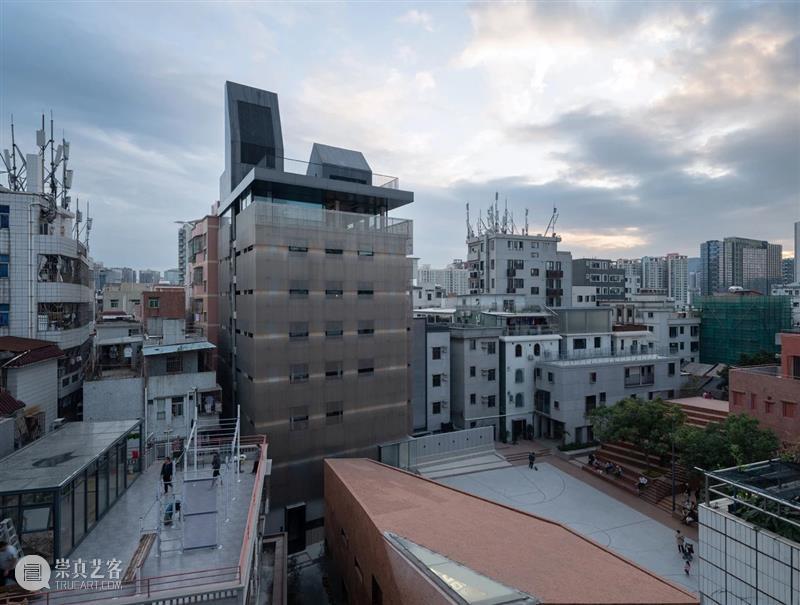
深圳南头古城有熊酒店,摄影:陈颢
Nantou City Guesthouse, photo by Chen Hao
切割并非仅仅意味着破坏,它同时也是空间与意义的创造。深圳南头古城有熊酒店的设计融入了城市特征,扎根于城市的兴衰,使私人化的生活历史变得清晰可辨,追随着城市不断向前的步伐,须臾不停。
To cut does not simply connote destruction, but also creation, in this case, of spaces and meanings. By absorbing the urbanity into the building, Nantou City Guesthouse in turn makes its private history legible and becomes fully ingrained in the ebb and flow of the city.
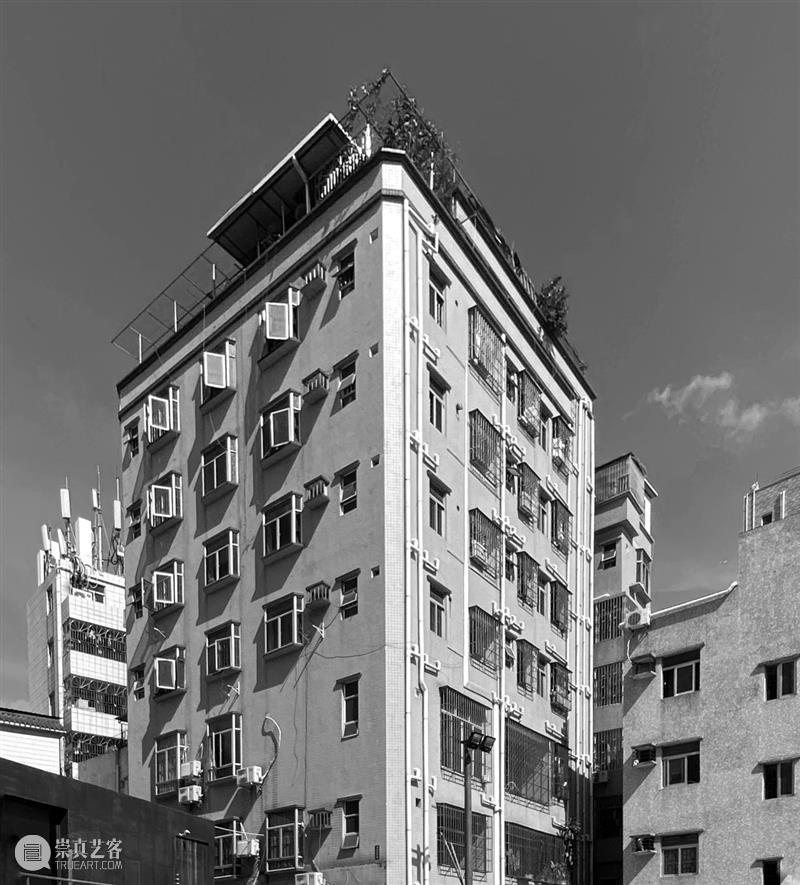
深圳南头古城有熊酒店,改造前
Nantou City Guesthouse, Before Renovation
曲江艺术博物馆扩建 - 建筑设计:商业和机构建筑(1000平方米以上),人气奖
Qujiang Museum of Fine Arts Extension - Architecture: Commercial & Institutional Buildings Over 1000 SQM, People's Choice
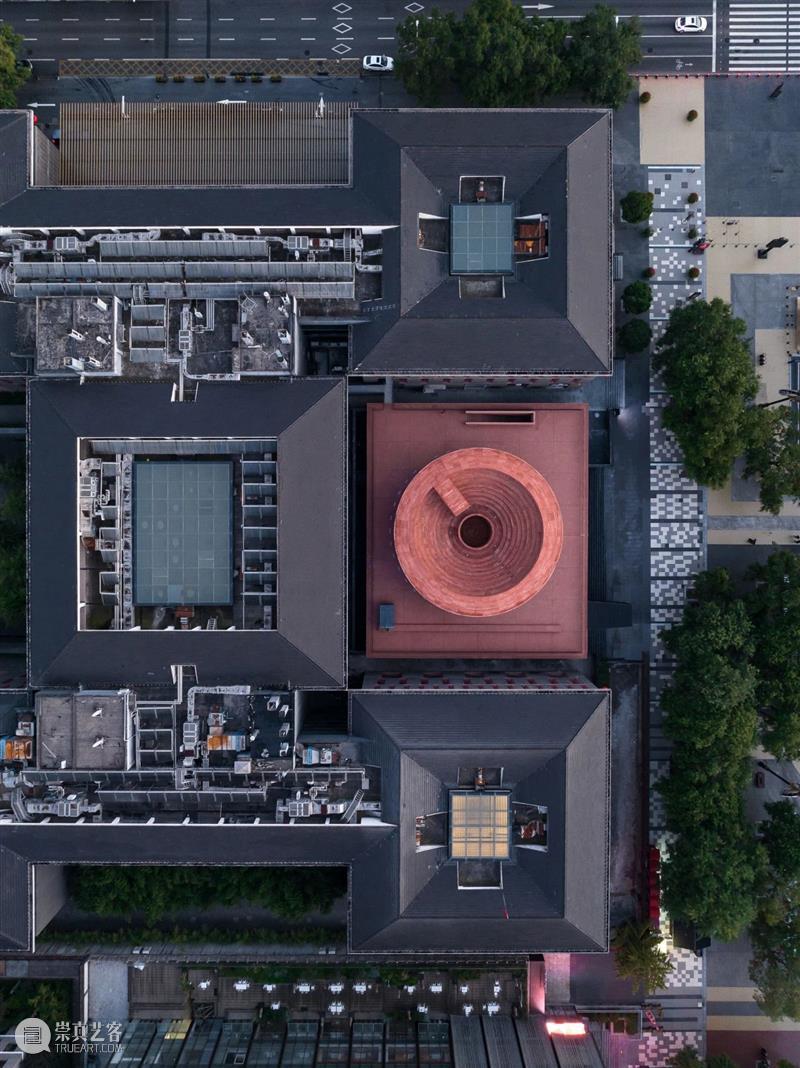
曲江艺术博物馆扩建,摄影:朱润资
Qujiang Museum of Fine Arts Extension, photo by Zhu Runzi
原有的博物馆空间将此次扩建的建筑围绕于其中。如恩为了尽可能地减少对原建筑的影响与干预,仔细斟酌扩建部分的体量和细节。扩建的建筑体量由四部分组成:下沉基座(Base)、雕塑步道(Sculptural Walk)、观景平台(Platform)和纪念建筑(Monument)。
Since the vicinity of the site is occupied by existing galleries, the design intervention minimizes the impact of the new building through careful consideration for the architectural massing and detailing. The building is composed of four parts: the partially sunken Base, the Sculptural Walk circulation enclosure, the elevated podium Platform, and lastly the Monument.
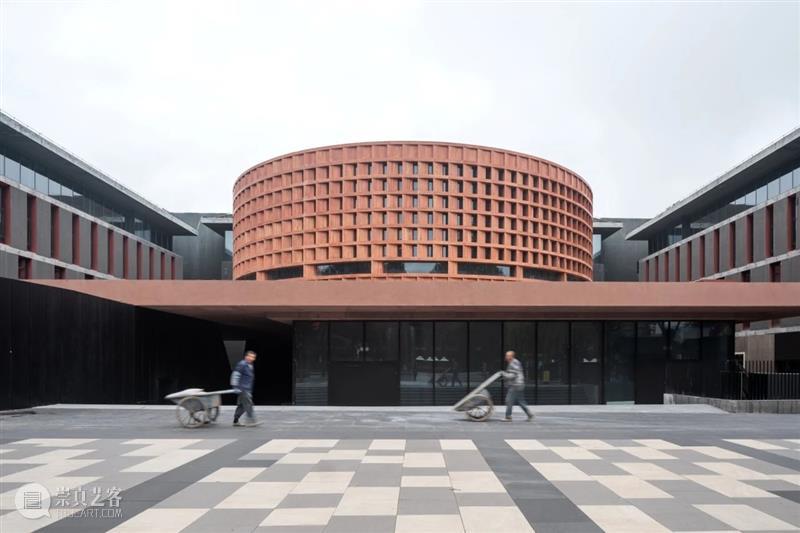
曲江艺术博物馆扩建,摄影:STUDIO FANG
Qujiang Museum of Fine Arts Extension, photo by STUDIO FANG
集絲坊 & Woven Moonlight - 室内设计:商业和机构,人气奖
Jisifang & Woven Moonlight - Interiors: Commercial & Institutional, People's Choice
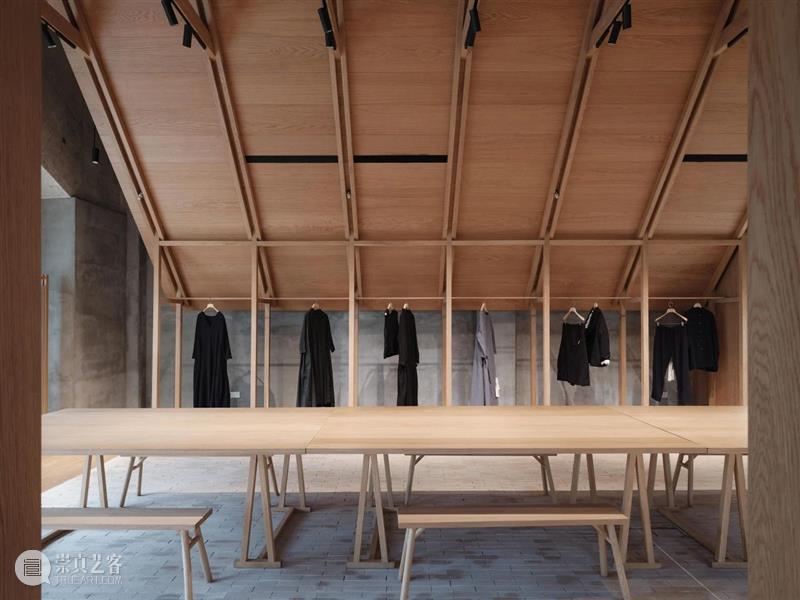
集絲坊,摄影:Pedro Pegenaute
Jisifang, photo by Pedro Pegenaute
如恩与集絲坊合作,为其打造蟠龙天地的两家门店:一间是形似原始木屋的“集絲坊”,其设计灵感来源于法国建筑理论家劳吉尔(Marc-Antoine Laugier)所提出的“所有建筑的基础原型都是原始木屋 (primitive hut)”。另一间则是由混凝土打造的庇护所“Woven Moonlight”,如恩雕凿出了 “洞穴”般的庇护所。两个空间毗邻彼此,各自独立又相互对望。
Neri&Hu collaborates with Jisifang to create a duo of two shops located in the Panlong Tiandi development. For Jisifang Boutique the design concept is inspired by Laugier’s "Primitive Hut," said to be the fundamental prototype of all architecture. For sister brand Woven Moonlight, Neri&Hu chooses to create, in contrast, a cave-like shelter made of concrete. They are each unique, yet dialogue with each other.
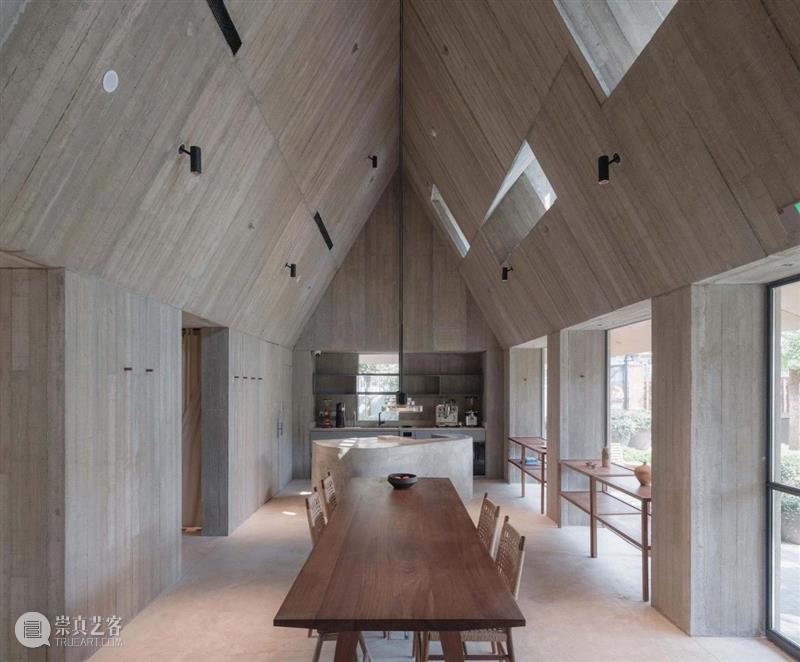
Woven Moonlight,摄影/photo:Pedro Pegenaute

由北美知名建筑设计杂志《AZURE》创办的AZ设计大奖是世界上具有影响力的建筑设计奖项之一,意为表彰具有创新概念的项目与设计,展示世界各地优秀的建筑、室内、产品设计作品。
The AZ Awards is AZURE's international architecture and design competition, recognizing excellence and innovation, and showcasing the world's best projects, products and ideas. The AZ Awards for design excellence showcase the best architecture, interior design, products, concepts and student work from around the world.
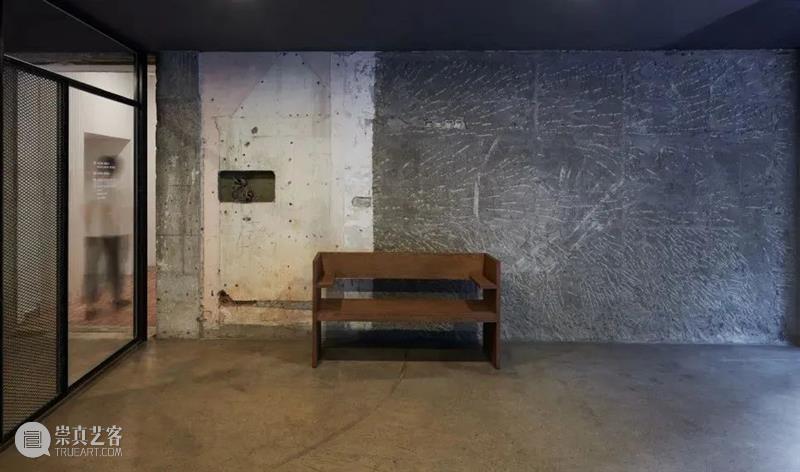
www.neriandhu.com | instagram: neriandhu
linkedin: neri&hu design and research office
facebook: neri&hu design and research office
微信 wechat: neriandhu | 微博 weibo: 如恩设计
中国上海市静安区胶州路322号31栋
building 31, 322 jiaozhou road, shanghai, china
press@neriandhu.com | 8621 5286 2900


已展示全部
更多功能等你开启...





 分享
分享